-
- RYBO architecturers and planners, with solid experience and business education background can comprehend the cusotmer expectation and conception for a clear and practical blue print of the design.
- Achitecturers will associate the CI guide to plan out the optimal proposal with all the necessary details.
- Interior designers will extend the external style into inner space for the coherence of the whole design.
- Onsite designers will feedback at the first instance of the onsite construction.
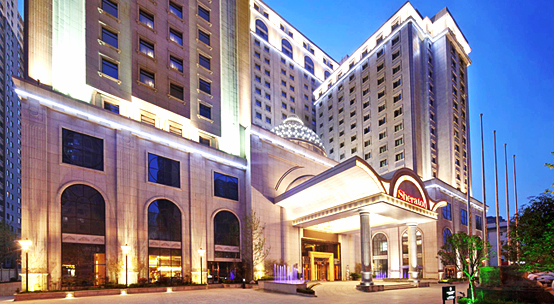
Commercial space design is to enable the proprietor to align the marketing strategy and branding image with the outlook for a long term optimal investment-output ratio.
-
- Nearly 20 years of commercial space design experience.
- Reknowned cases such as Times Square in Han Zhong, lighting design for Shanghai Bund, and Hu Zhou Sheriton etc.
- Immense cases of restaurant, flagships, offices, and retail stores.
- Turnkey project with total solution of the space.
Lobby and reception area
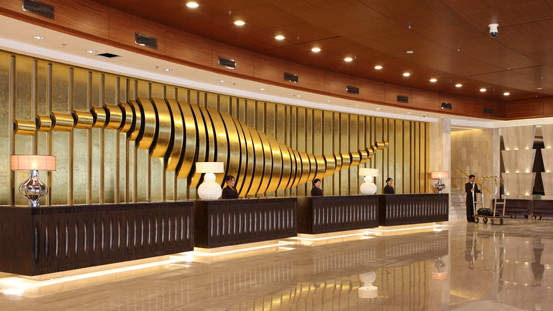
Reception serves as the first impression of the commercial branding presence.
Conference center
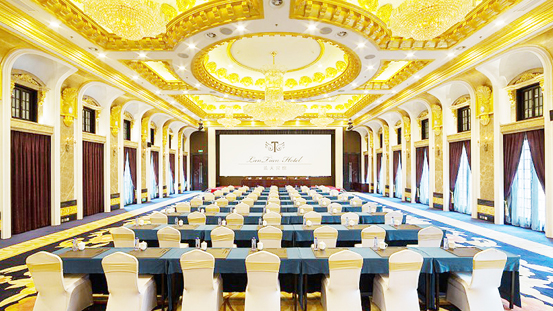
Conference rooms are the frequently used space for business discussions.
Public area
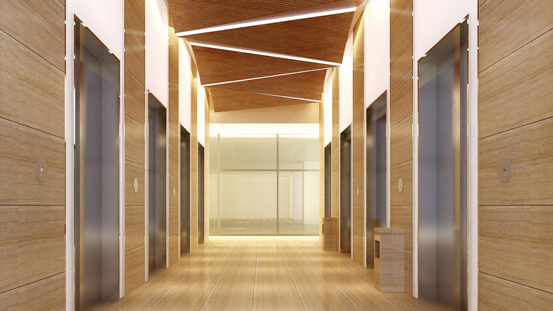
Public area is the second imrepssion of marketing image.
Catering
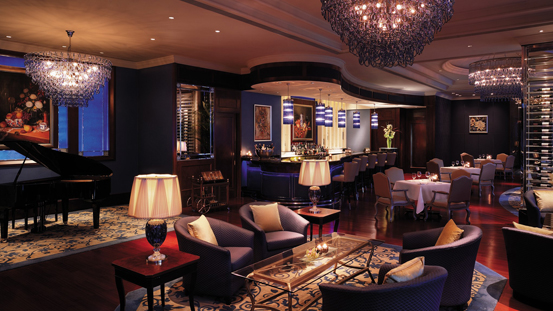
Catering design consists of cantine, restaurant, Cafe, Coffee shop, bars and to name a few.
Entertainment
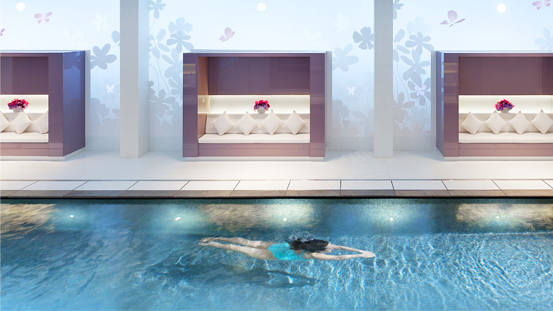
Entertaining area includes Gym, KTV, theater and etc.
Parkings
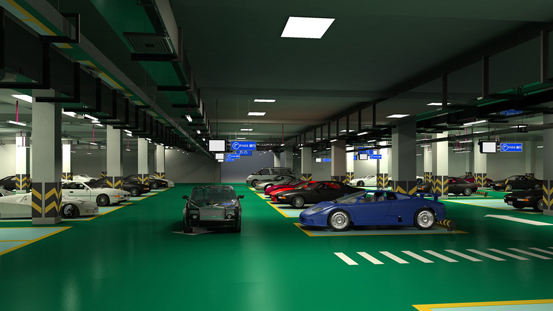
Parking area design requires the knowledge of automation equipment for a user friendly effect.
Outdoor landscape
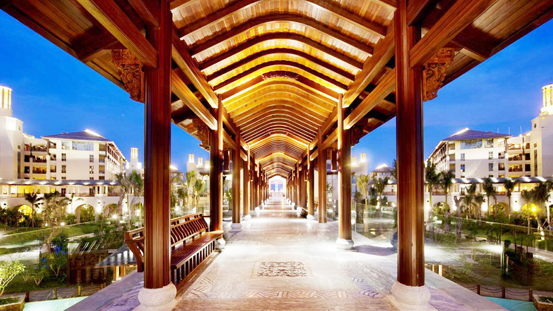
Outdoor planning is an essential part of commcercial space design.
Room
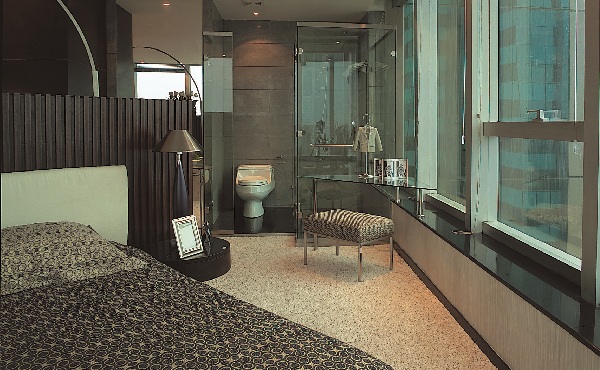
Private space in the commcercial buildings or hotels are room and suits.




